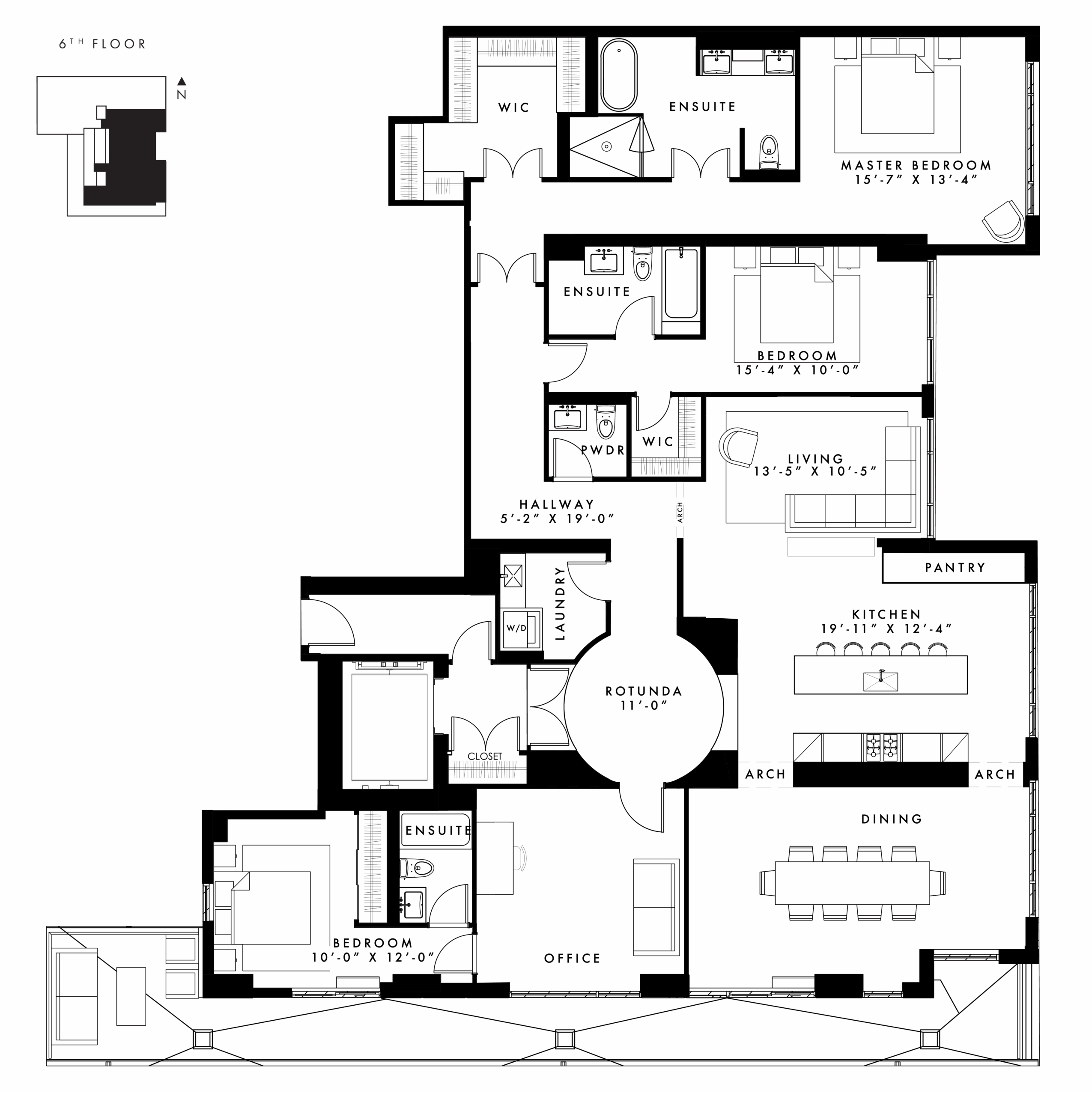Suite 6B
3 Bed+Office | 4 Bath
2,865 sq.ft Interior | 372 sq.ft Exterior
3 Bed+Office | 4 Bath
2,865 sq.ft Interior | 372 sq.ft Exterior

SUITE FEATURES
- Private direct-to-suite elevator access
Exclusive, seamless entry for the ultimate in privacy and sophistication.
- Elegant interior rotunda
A refined architectural feature that creates a dramatic and inviting home entry.
- Expansive 2,865 sq.ft of refined interior living space
Grand-scale design for effortless entertaining and everyday luxury.
- Spacious 372 sq.ft skyview terrace
An outdoor escape with sweeping city views and room to entertain or unwind.
- Unobstructed East, West and South city views
Enjoy sunrise vistas and sun-drenched living spaces throughout the day.
- Elegant arched east-facing windows
Welcome each day with sunrise views over Forest Hill.
- 10′ flat ceilings throughout
A clean, contemporary aesthetic with no bulkheads to disrupt the architectural flow.
- Custom interior selections by Ali Budd Interiors
Tailored craftsmanship for a cohesive, high-style interior.
- Full-height kitchen cabinetry
Floor-to-ceiling millwork that maximizes storage and visual impact.
- Oversized kitchen island with breakfast bar
The centerpiece for casual meals and entertaining.
- Panel-ready Gaggenau appliances
Integrated, high-performance appliances that blend seamlessly into custom cabinetry.
- Gas cooktop
A gourmet essential for precise cooking and elevated meals.
- Luxury Rubinet fixtures throughout
Elevated design details offering refined function and form.
- Premium quartz countertops throughout
Luxurious, durable surfaces that elevate kitchen and bath design.
- Curbless walk-in shower in the primary ensuite
Spa-like sophistication designed for comfort and accessibility.
- Elegant archways between kitchen dining and hallways
A timeless architectural touch adding grace and character.
- Large private office/den
Adjoining the third bedroom, perfect for guests or family coming for an extended visit.
- Spacious walk-in closet in the primary suite
A well-appointed dressing area offering both beauty and function.
- Natural gas hookup on the terrace
Ready for BBQs and outdoor entertaining with ease.
- Integrated terrace planters
A lush extension of your living space, blending nature with urban design.
- Full-sized in-suite laundry with sink
Convenience meets sophistication in this thoughtfully designed utility space.
- Pre-wired for automated blinds (low voltage rough-in)
Future-ready for seamless smart home integration.
- 8′ extended-height solid core doors
Designed for privacy, sound insulation, and modern elegance.
- 7″ wide-plank engineered hardwood flooring
Rich, durable flooring that adds warmth and elegance throughout.
- 7″ baseboards throughout
Clean, refined trim for a polished, cohesive finish.
- Energy-efficient LED pot lighting throughout
Contemporary lighting with long-term efficiency.
- Pre-wired for alarm system
Ready for seamless integration of home security.
Call For Pricing: 647.272.2729
CURATED FINISHES
By Ali Budd Interiors
The design ethos of The Rhodes is a true timeless classic, with a modern edge and convenience. Each residence has a range of finish offerings that allow homeowners to create spaces that are curated, beautiful and specific to their home and taste. The experience of each Rhodes residence is designed to feel luxurious and grand, while remaining private and bespoke.
LIGHT


TRADITIONAL


DARK


CURATED FINISHES
By Ali Budd Interiors
The design ethos of The Rhodes is a true timeless classic, with a modern edge and convenience. Each residence has a range of finish offerings that allow homeowners to create spaces that are curated, beautiful and specific to their home and taste. The experience of each Rhodes residence is designed to feel luxurious and grand, while remaining private and bespoke.
LIGHT


TRADITIONAL


DARK











