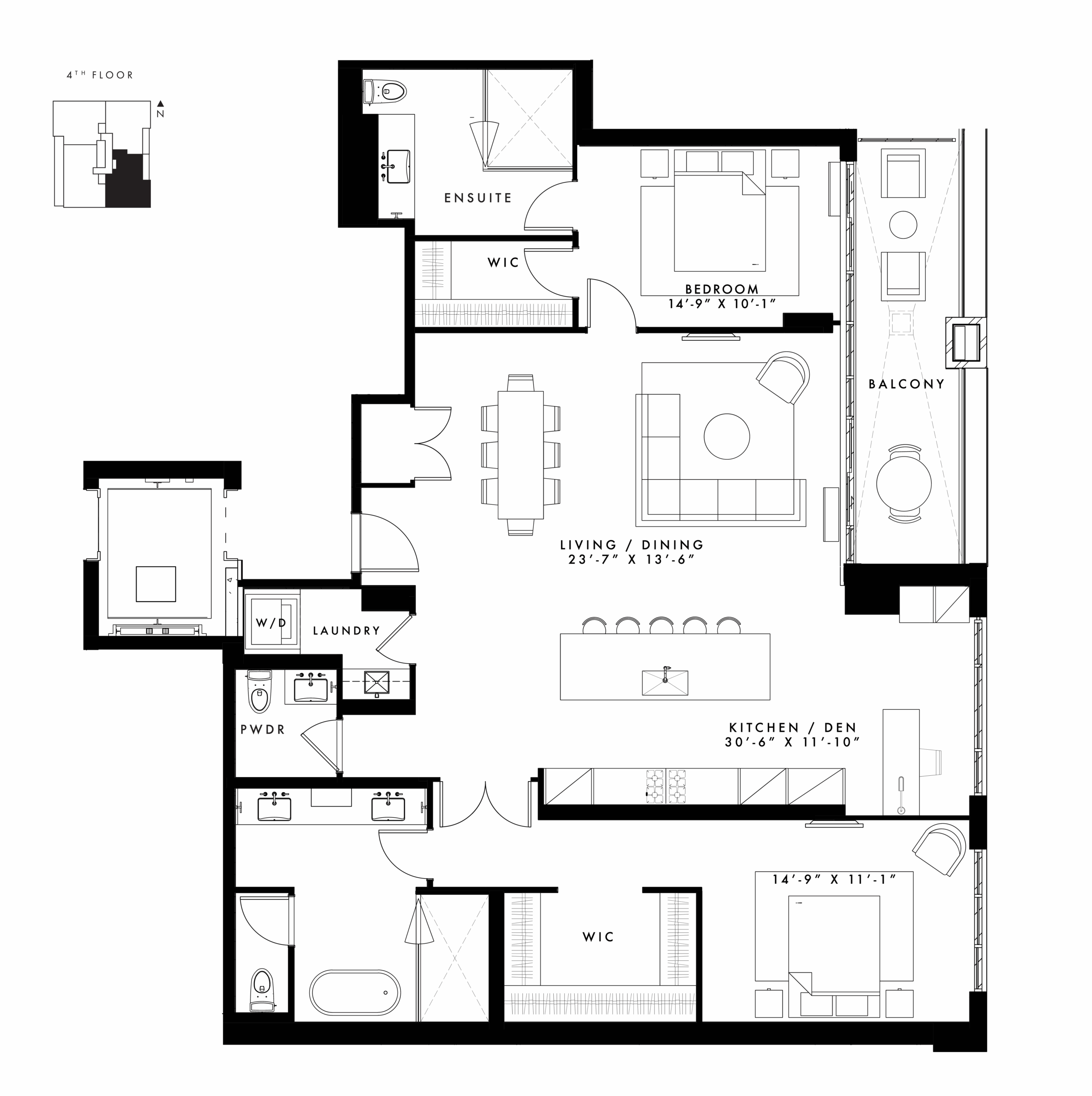Suite 4D
2 Bed+Den | 3 Bath
1,766 sq.ft Interior | 148 sq.ft Exterior
2 Bed+Den | 3 Bath
1,766 sq.ft Interior | 148 sq.ft Exterior

SUITE FEATURES
- Expansive 1,766 sq.ft of luxurious interior living
Thoughtfully designed for grand-scale comfort and sophistication.
- 148 sq.ft balcony with Forest Hill view
A private outdoor escape with panoramic natural scenery.
- East-facing floor-to-ceiling windows
Bathe in natural morning light with sweeping Forest Hill sunrise views.
- 9′ flat ceilings throughout
Clean, uninterrupted lines for an airy, modern atmosphere with no bulkheads.
- Custom interior selections by Ali Budd Interiors
Bespoke finishes tailored for refined, timeless interiors.
- Full-height kitchen millwork
Designed for both aesthetic impact and optimal storage.
- Panel-ready Gaggenau appliances
Seamlessly integrated, high-performance kitchen essentials.
- Gas cooktop
A chef’s standard for precise, high-performance cooking.
- Rubinet luxury fixtures throughout
The centerpiece for casual meals and entertaining.
- Oversized kitchen island with breakfast bar
The centerpiece for casual meals and entertaining.
- Premium quartz countertops throughout
Elegant, durable surfaces for kitchens and bathrooms alike.
- Custom built-in bar and office desk in den
A stylish and functional setup for entertaining and productivity.
- Grand double-door entry to primary suite
A dramatic and luxurious welcome to your private retreat.
- Spacious walk-in closets in both bedrooms
Ample storage designed for elegant organization.
- Curbless walk-in showers in both ensuites
Spa-inspired, barrier-free design for ultimate ease and comfort.
- Heated bathroom flooring with Wi-Fi thermostat
Comfort and convenience at your fingertips.
- Full-sized in-suite laundry room with sink
Functional, discreet, and well-appointed.
- 8′ extended height solid core doors
- Enhanced acoustics and a sophisticated architectural touch.
- 7″ wide-plank engineered hardwood floors
Canadian made premium surfaces offering warmth, character, and durability.
- 7″ detailed baseboards throughout
Refined trim that frames each room with elegance.
- Pre-wired low voltage rough-in for automated blinds
Ready for effortless smart-living upgrades.
- Energy-efficient LED pot lighting throughout
Clean, modern lighting with long-lasting efficiency.
- Alarm system rough-in
Prepped for easy integration of a custom home security setup.
Call For Pricing: 647.272.2729
CURATED FINISHES
By Ali Budd Interiors
The design ethos of The Rhodes is a true timeless classic, with a modern edge and convenience. Each residence has a range of finish offerings that allow homeowners to create spaces that are curated, beautiful and specific to their home and taste. The experience of each Rhodes residence is designed to feel luxurious and grand, while remaining private and bespoke.
LIGHT


TRADITIONAL


DARK


CURATED FINISHES
By Ali Budd Interiors
The design ethos of The Rhodes is a true timeless classic, with a modern edge and convenience. Each residence has a range of finish offerings that allow homeowners to create spaces that are curated, beautiful and specific to their home and taste. The experience of each Rhodes residence is designed to feel luxurious and grand, while remaining private and bespoke.
LIGHT


TRADITIONAL


DARK


